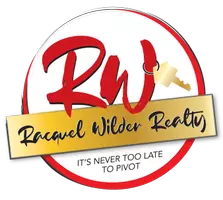18303 Westlawn ST Hesperia, CA 92345

UPDATED:
Key Details
Property Type Single Family Home
Sub Type Single Family Residence
Listing Status Active
Purchase Type For Sale
Square Footage 1,379 sqft
Price per Sqft $318
MLS Listing ID HD25250643
Bedrooms 3
Full Baths 2
HOA Y/N No
Year Built 1981
Lot Size 0.527 Acres
Property Sub-Type Single Family Residence
Property Description
The Bathrooms have been Beautifully Updated with Custom Cabinetry featuring a Convenient Pull-Out Drawer, while the Primary Bathroom offers Dual Shower Heads for a Luxurious Touch. Enjoy added Comfort and Efficiency with a Circulating Pump that Provides Instant Hot Water Throughout the Home, and Peace of Mind knowing the HVAC Ducting was Replaced within the Past Year.
Outside, enjoy the Covered Patio overlooking an Above-Ground Pool & Spa, ideal for Summer Days or Evening Gatherings. The Property sits on a Spacious Corner Lot with plenty of room for Extra Parking, RV Space, or Storage, +Three Sheds for all your Extras. Located near the Hesperia Golf Course, this is the Perfect Hesperia Home offering Comfort, Convenience, and Great Curb Appeal.
Location
State CA
County San Bernardino
Area Hsp - Hesperia
Rooms
Main Level Bedrooms 3
Interior
Interior Features Separate/Formal Dining Room, Entrance Foyer
Heating Central
Cooling Central Air
Fireplaces Type Living Room
Fireplace Yes
Laundry In Garage
Exterior
Garage Spaces 2.0
Garage Description 2.0
Pool Above Ground, Private, See Remarks
Community Features Urban
View Y/N Yes
View Mountain(s), Neighborhood
Porch Covered
Total Parking Spaces 2
Private Pool Yes
Building
Lot Description Corner Lot
Dwelling Type House
Story 1
Entry Level One
Sewer Septic Tank
Water Public
Level or Stories One
New Construction No
Schools
School District Hesperia Unified
Others
Senior Community No
Tax ID 0398206340000
Acceptable Financing Cash, Cash to New Loan, Conventional, FHA, Submit, VA Loan
Listing Terms Cash, Cash to New Loan, Conventional, FHA, Submit, VA Loan
Special Listing Condition Standard

GET MORE INFORMATION




