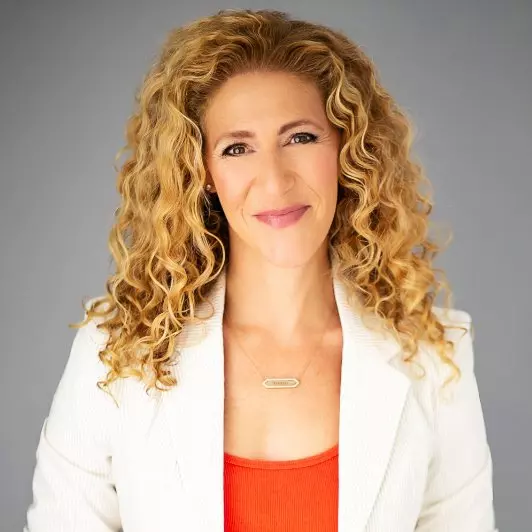8530 Snow White Dr El Cajon, CA 92021

UPDATED:
Key Details
Property Type Single Family Home
Sub Type Single Family Residence
Listing Status Active
Purchase Type For Sale
Square Footage 1,382 sqft
Price per Sqft $534
Subdivision El Cajon
MLS Listing ID 250042951SD
Bedrooms 3
Full Baths 2
HOA Fees $190/mo
HOA Y/N Yes
Year Built 1986
Lot Size 5.225 Acres
Property Sub-Type Single Family Residence
Property Description
Location
State CA
County San Diego
Area 92021 - El Cajon
Building/Complex Name Villa Canada
Zoning R-1:SINGLE
Interior
Interior Features Bedroom on Main Level, Main Level Primary
Heating Forced Air, Natural Gas
Cooling Central Air
Fireplace No
Appliance Built-In Range, Counter Top, Dishwasher, Disposal, Gas Range, Refrigerator
Laundry Gas Dryer Hookup, Laundry Room
Exterior
Parking Features Concrete, Garage
Garage Spaces 2.0
Garage Description 2.0
Pool Community
Community Features Pool
View Y/N No
Roof Type Composition
Total Parking Spaces 6
Private Pool No
Building
Lot Description Sprinkler System
Story 1
Entry Level One
Sewer Sewer Tap Paid
Level or Stories One
New Construction No
Others
HOA Name Villa Canada
Senior Community No
Tax ID 4003810712
Security Features Security System
Acceptable Financing Cash, Conventional, FHA, VA Loan
Listing Terms Cash, Conventional, FHA, VA Loan

GET MORE INFORMATION




