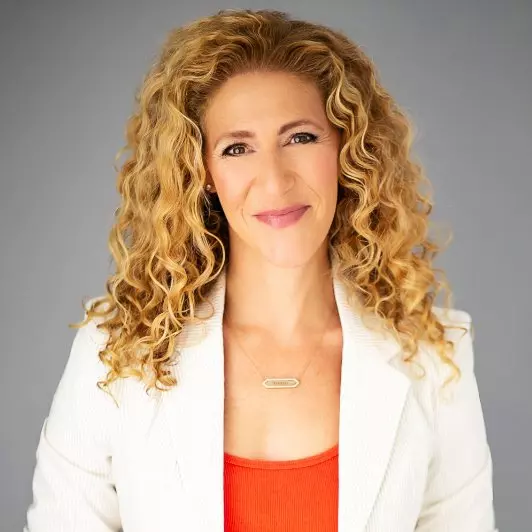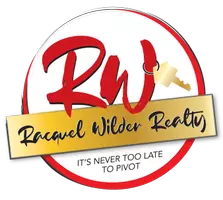2909 Silver Ridge DR Pinon Hills, CA 92372

UPDATED:
Key Details
Property Type Single Family Home
Sub Type Single Family Residence
Listing Status Active
Purchase Type For Sale
Square Footage 2,266 sqft
Price per Sqft $282
MLS Listing ID HD25259154
Bedrooms 3
Full Baths 2
HOA Y/N No
Year Built 2005
Lot Size 2.530 Acres
Property Sub-Type Single Family Residence
Property Description
Experience luxury desert living in this one-of-a-kind Pinon Hills estate, perfectly situated on a paved road and spanning 2.5 acres of pristine, usable land. Meticulously maintained by its original owner, this immaculate residence radiates pride of ownership and truly shows like new.
Equestrian and hobby enthusiasts will appreciate the well-appointed horse arena and barn, adding to the estate's rare versatility and appeal.
Step inside to discover a refined interior featuring three spacious bedrooms, two elegant bathrooms, a formal dining room, and a generously sized indoor laundry room. Designed for both comfort and style, the home offers seamless flow and exceptional attention to detail throughout.
The three-car garage provides ample storage and convenience, while the expansive grounds redefine outdoor living. The professionally landscaped backyard is a private sanctuary—complete with a tranquil waterfall and koi pond, lush greenery, and a large covered patio ideal for entertaining. From here, take in the breathtaking desert sunsets that make this property truly unforgettable. The generously sized solar system helps to keep the electric costs down year around.
Located just moments from Highway 138 for an effortless commute and a short drive to Mountain High Ski Resort, this residence offers the perfect balance of serenity and accessibility.
A property of this caliber is seldom available—this is your opportunity to own a private desert retreat where sophistication meets natural beauty.
Location
State CA
County San Bernardino
Area Pinh - Pinon Hills
Rooms
Main Level Bedrooms 3
Interior
Interior Features All Bedrooms Down
Heating Central
Cooling Central Air
Fireplaces Type Family Room
Fireplace Yes
Laundry Laundry Room
Exterior
Garage Spaces 3.0
Garage Description 3.0
Pool None
Community Features Hiking, Stable(s), Mountainous, Rural
View Y/N Yes
View Desert
Total Parking Spaces 3
Private Pool No
Building
Lot Description 2-5 Units/Acre
Dwelling Type House
Story 1
Entry Level One
Sewer Septic Tank
Water Public
Level or Stories One
New Construction No
Schools
School District Snowline Joint Unified
Others
Senior Community No
Tax ID 3036221090000
Acceptable Financing Cash, Conventional, FHA, Submit, VA Loan
Listing Terms Cash, Conventional, FHA, Submit, VA Loan
Special Listing Condition Standard

GET MORE INFORMATION




