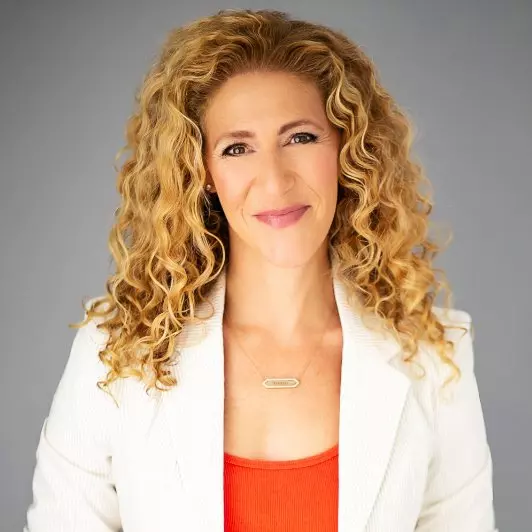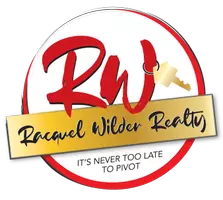For more information regarding the value of a property, please contact us for a free consultation.
5707 Califa PL Woodland Hills, CA 91367
Want to know what your home might be worth? Contact us for a FREE valuation!

Our team is ready to help you sell your home for the highest possible price ASAP
Key Details
Sold Price $1,300,000
Property Type Single Family Home
Sub Type Single Family Residence
Listing Status Sold
Purchase Type For Sale
Square Footage 1,995 sqft
Price per Sqft $651
MLS Listing ID SR22031271
Sold Date 03/31/22
Bedrooms 3
Full Baths 2
Construction Status Updated/Remodeled,Turnkey
HOA Y/N No
Year Built 1960
Lot Size 0.305 Acres
Property Sub-Type Single Family Residence
Property Description
Welcome home to this upgraded single story light and bright mid-century modern pool home located on a cul-de-sac street in the Carlton Terrace neighborhood of Woodland Hills! This home offers a wonderful floorplan with no interior steps and an open concept multiple main living areas. This home has 3 bedrooms, 2 baths, in almost 2000 sq.ft. on an 13,268 sq.ft. private secluded lot built in 1960. The double door entry has a mirrored entry closet and gleaming natural hard wood flooring which runs throughout the house.
The living room offers a vaulted ceiling, plantation shutters add a three-sided wrap around wood burning fireplace with a custom raised granite hearth, and a wall of glass viewing the rear yard. The amazing kitchen features warm toned granite countertops with matching backsplash, stainless steel 6 burner cooktop with floating hood, built in stainless oven and microwave, solid oak custom cabinets with pots and pan drawers, additional pantry cabinets and opens to the dining room enhanced with a vaulted ceiling and recessed lighting. This open concept floor plan has the dining area and family room adjacent to the kitchen and is highlighted by two large skylights, recessed lighting, and vaulted ceilings. The primary bedroom offers a built-in dresser and entertainment center, vaulted ceiling, plantation shutters, a dressing area and a walk-in closet. This en-suite bedroom has attached remodeled private bath with skylights, dual sinks in a marble topped vanity and an oversized shower. Down the hall are two additional bedrooms with mirrored wardrobe closets, ceiling fans and plantation shutters. One of the bedrooms has built in bookcases. The hall bath has been beautifully upgraded with a spa tub, marble top vanity, marble accents, and door access rear yard. This rear yard is a private retreat boasting several entertaining areas and a built in BBQ center. Enjoy a paver stone covered patio with ceil fan as you exit the living room. Find the sparkling pool accented by bouquet stone copping and raised spa with waterfall effect adjacent to the lush hillside which offer a peaceful sitting area with valley views.
Location
State CA
County Los Angeles
Area Whll - Woodland Hills
Zoning LARS
Rooms
Main Level Bedrooms 3
Interior
Interior Features Breakfast Bar, Ceiling Fan(s), Cathedral Ceiling(s), Granite Counters, Open Floorplan, Stone Counters, Recessed Lighting, All Bedrooms Down, Bedroom on Main Level, Main Level Primary
Heating Central, Natural Gas
Cooling Central Air
Fireplaces Type Living Room
Fireplace Yes
Appliance Built-In Range, Dishwasher, Electric Oven, Gas Cooktop, Disposal, Microwave, Refrigerator
Laundry Washer Hookup, Gas Dryer Hookup, In Garage
Exterior
Exterior Feature Brick Driveway
Parking Features Door-Multi, Direct Access, Driveway, Garage Faces Front, Garage
Garage Spaces 2.0
Garage Description 2.0
Pool Gunite, In Ground, Private, Waterfall
Community Features Gutter(s), Street Lights
Utilities Available Natural Gas Connected, Sewer Connected, Water Connected
View Y/N Yes
View Neighborhood
Accessibility No Stairs
Porch Covered, Open, Patio
Total Parking Spaces 2
Private Pool Yes
Building
Lot Description Front Yard, Sprinklers In Rear, Sprinklers In Front, Irregular Lot, Sprinkler System
Faces Southeast
Story 1
Entry Level One
Foundation Slab
Sewer Public Sewer
Water Public
Architectural Style Mid-Century Modern
Level or Stories One
New Construction No
Construction Status Updated/Remodeled,Turnkey
Schools
School District Los Angeles Unified
Others
Senior Community No
Tax ID 2151016049
Security Features Prewired,Security System
Acceptable Financing Cash, Cash to New Loan
Listing Terms Cash, Cash to New Loan
Financing Cash to Loan
Special Listing Condition Standard
Read Less

Bought with Matthew Horn Keller Williams North Valley
GET MORE INFORMATION




