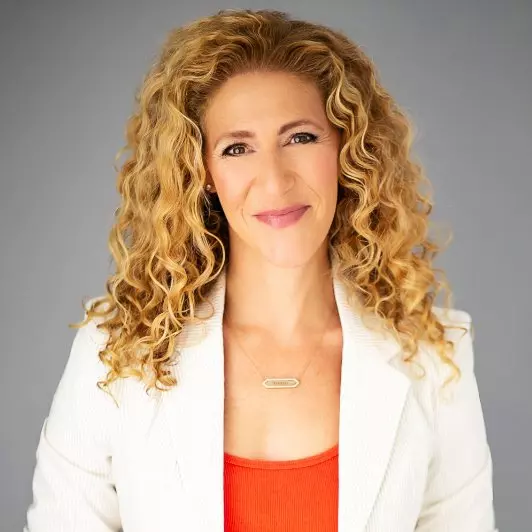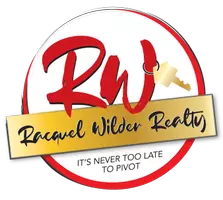For more information regarding the value of a property, please contact us for a free consultation.
21906 Martinez ST Woodland Hills, CA 91364
Want to know what your home might be worth? Contact us for a FREE valuation!

Our team is ready to help you sell your home for the highest possible price ASAP
Key Details
Sold Price $1,375,000
Property Type Single Family Home
Sub Type Single Family Residence
Listing Status Sold
Purchase Type For Sale
Square Footage 2,632 sqft
Price per Sqft $522
MLS Listing ID SR22041415
Sold Date 04/04/22
Bedrooms 3
Full Baths 2
Half Baths 1
HOA Y/N No
Year Built 1948
Lot Size 6,250 Sqft
Property Sub-Type Single Family Residence
Property Description
This house is straight out of a magazine! Beautifully designed and updated house in a picture perfect neighborhood of Woodland hills south of Ventura Blvd.! When you step into this house you feel right at home! The expansive open floor plan is exquisite with dark wood laminate floors throughout and lush carpet in the bedrooms. Large living room and dining room featuring high custom ceilings, flowing perfectly into an additional family room which is perfect for entertaining or just hanging with the family. Open chefs kitchen with custom cabinetry and beautiful granite countertops. Top of the line LG appliances including dishwasher, oven, stove and microwave. Upstairs features a huge master suite with high ceilings, large walk-in closet, gas fireplace, built-in desk and private balcony. The ensuite master bathroom features a spa tub with jets, separate custom tiled shower and dual sinks. The Downstairs boasts 2 nicely sized bedrooms with a beautifully updated full bathroom as well as an additional powder room for guests. Professionally landscaped backyard with a custom pool and deck area, room for a swing set or trampoline as well as outdoor seating area. Additional features Include recessed lighting, custom window treatments throughout, touch screen Honeywell Home Ac controller with dual Ac units and washer and dryer area located in the garage. Close to The Woodland Hills Village, Malibu, Restaurants, Entertainment and Excellent schools!
Location
State CA
County Los Angeles
Area Whll - Woodland Hills
Zoning LAR1
Rooms
Main Level Bedrooms 2
Interior
Interior Features Separate/Formal Dining Room, Bedroom on Main Level, Galley Kitchen, Primary Suite, Walk-In Closet(s)
Heating Central
Cooling Central Air
Flooring Carpet, Laminate
Fireplaces Type Family Room, Living Room, Primary Bedroom
Fireplace Yes
Laundry In Garage
Exterior
Garage Spaces 2.0
Garage Description 2.0
Pool Above Ground, Private
Community Features Curbs, Sidewalks, Park
View Y/N Yes
View Neighborhood
Total Parking Spaces 2
Private Pool Yes
Building
Lot Description Back Yard, Front Yard, Lawn, Landscaped, Near Park, Sprinkler System, Street Level, Walkstreet, Yard
Story 1
Entry Level One,Two
Sewer Public Sewer
Water Public
Level or Stories One, Two
New Construction No
Schools
School District Los Angeles Unified
Others
Senior Community No
Tax ID 2169006011
Acceptable Financing Cash, Cash to New Loan
Listing Terms Cash, Cash to New Loan
Financing Cash to New Loan
Special Listing Condition Standard
Read Less

Bought with Linda Silver Beverly and Company
GET MORE INFORMATION




