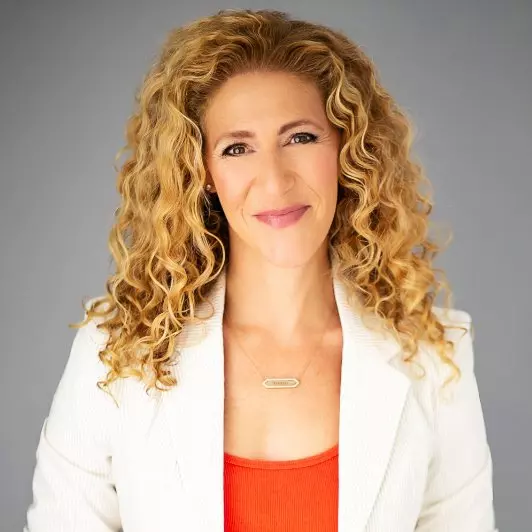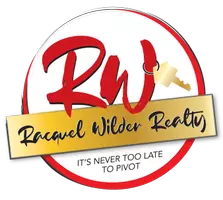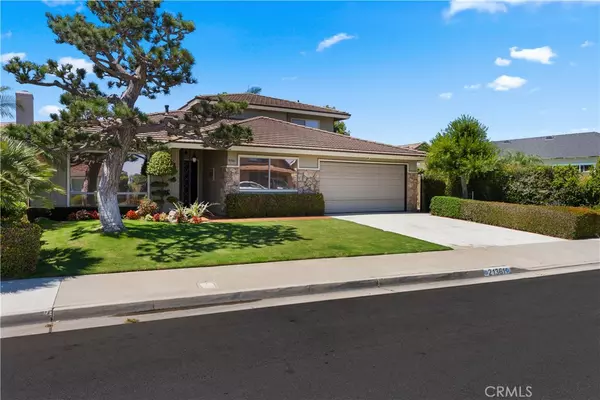For more information regarding the value of a property, please contact us for a free consultation.
21361 Lemontree LN Huntington Beach, CA 92646
Want to know what your home might be worth? Contact us for a FREE valuation!

Our team is ready to help you sell your home for the highest possible price ASAP
Key Details
Sold Price $1,775,000
Property Type Single Family Home
Sub Type Single Family Residence
Listing Status Sold
Purchase Type For Sale
Square Footage 2,664 sqft
Price per Sqft $666
Subdivision Showcase (Show)
MLS Listing ID OC25199477
Sold Date 10/31/25
Bedrooms 4
Full Baths 2
Three Quarter Bath 1
HOA Y/N No
Year Built 1968
Lot Size 6,324 Sqft
Property Sub-Type Single Family Residence
Property Description
Nestled in a highly desirable Huntington Beach neighborhood, 21361 Lemontree Lane is a charming 4-bedroom, 3-bath home offering 2,664 sq. ft. of comfortable living on a 6,324 sq. ft. lot. Just 1.5 miles from the beach and within walking distance to a local park, this residence blends convenience, community, and coastal lifestyle. Inside, the formal dining room and spacious family room flow seamlessly from the kitchen and breakfast area, while the inside laundry adds everyday ease. Maintained by its original owners, the home is ready to move in as-is or is the perfect canvas to make updates and personalize to your taste.Outside, enjoy the beautifully landscaped, lush, and peaceful backyard, complete with a covered patio and balcony—perfect for relaxing or entertaining. With a tile roof in excellent condition, proximity to top-rated schools, and a welcoming neighborhood, this home is a rare opportunity to claim your slice of Huntington Beach living.
--
Location
State CA
County Orange
Area 14 - South Huntington Beach
Rooms
Main Level Bedrooms 1
Interior
Interior Features Balcony, Block Walls, Tile Counters, Main Level Primary, Walk-In Closet(s)
Heating Central
Cooling Central Air
Flooring Carpet, See Remarks
Fireplaces Type Living Room
Fireplace Yes
Appliance Built-In Range, Dishwasher, Electric Range, Disposal, Refrigerator, Range Hood
Laundry Electric Dryer Hookup, Gas Dryer Hookup, Inside
Exterior
Parking Features Concrete, Direct Access, Door-Single, Driveway, Garage Faces Front, Garage, Garage Door Opener
Garage Spaces 2.0
Garage Description 2.0
Fence Block
Pool None
Community Features Park, Suburban, Sidewalks
View Y/N No
View None
Roof Type Concrete
Porch Covered
Total Parking Spaces 2
Private Pool No
Building
Lot Description Back Yard, Front Yard, Lawn, Landscaped, Level, Sprinkler System, Street Level
Story 2
Entry Level Two
Sewer Public Sewer
Water Public
Architectural Style Traditional
Level or Stories Two
New Construction No
Schools
Elementary Schools Eader
Middle Schools Sowers
High Schools Edison
School District Huntington Beach Union High
Others
Senior Community No
Tax ID 14928240
Security Features Carbon Monoxide Detector(s),Smoke Detector(s)
Acceptable Financing Cash, Cash to New Loan
Listing Terms Cash, Cash to New Loan
Financing Cash
Special Listing Condition Trust
Read Less

Bought with Vicki Paparella Keller Williams Realty
GET MORE INFORMATION




